Architects rely on sky-high property surveys for precise site analysis and thorough topographical data. These aerial views provide enhanced project planning, saving time and costs while ensuring safety in challenging terrains. You'll get accurate 3D modeling capabilities, improving client communication and visualizations. The surveys assist with regulatory compliance and offer urban planning advantages, revealing potential development areas not visible from the ground. They're essential for optimizing building placement, evaluating environmental impacts, and integrating new structures into existing landscapes. By leveraging these aerial perspectives, architects can make informed decisions and create more sustainable, efficient designs. Discover how these elevated insights transform architectural projects.
Precision in Site Analysis

One can't overstate the importance of precision in site analysis for architects and property surveyors. When you're working on a project, accurate site data is vital for making informed decisions and avoiding costly mistakes.
You'll need to take into account topography, soil conditions, existing structures, and environmental factors to create a thorough site analysis.
To achieve this level of precision, you'll rely on advanced surveying techniques and technologies. These may include GPS mapping, LiDAR scanning, and drone photography.
These tools allow you to capture detailed information about the site's contours, vegetation, and potential obstacles.
You'll use this data to create 3D models and detailed site plans, which will guide your design process and help you anticipate challenges.
Precise site analysis also enables you to optimize building placement, maximize energy efficiency, and guarantee compliance with local regulations.
Comprehensive Topographical Data

Building upon the foundation of precise site analysis, extensive topographical data forms the backbone of any successful architectural or surveying project. You'll find that thorough topographical information provides critical insights into the land's contours, elevations, and natural features. This data enables you to make informed decisions about building placement, drainage systems, and overall site development.
When you're working with detailed topographical maps, you'll be able to identify potential challenges and opportunities early in the design process. You can spot areas prone to erosion, locate natural water sources, and determine the best locations for utilities and access roads. This level of detail allows you to optimize your design for the specific site conditions, potentially saving time and money during construction.
Moreover, you'll use this data to create 3D models and visualizations that help clients and stakeholders better understand your proposed designs. By incorporating thorough topographical information, you're not just designing a building; you're creating a structure that harmonizes with its environment.
This approach leads to more sustainable, efficient, and aesthetically pleasing projects that truly reflect the unique characteristics of each site.
Enhanced Project Planning
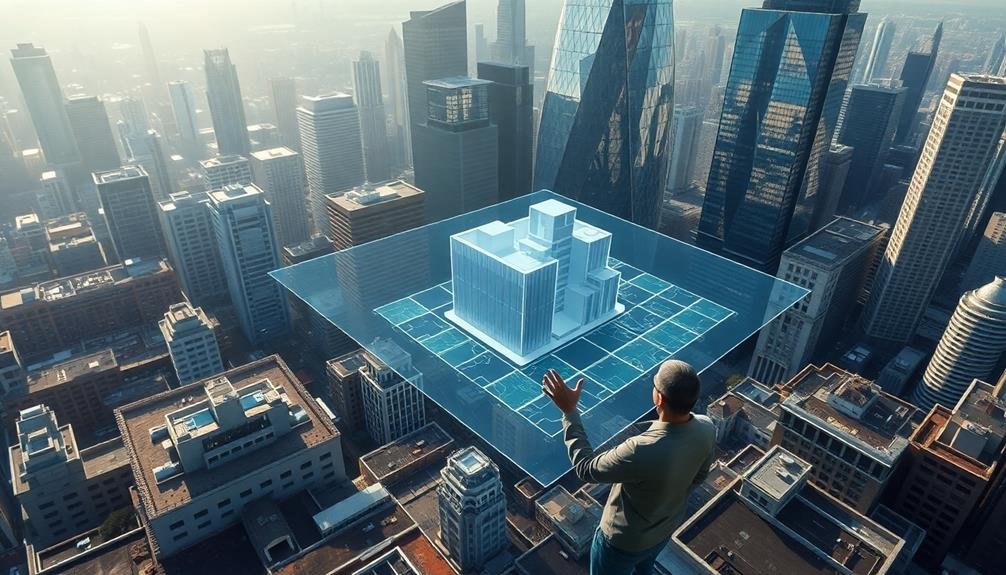
With thorough topographical data in hand, you're well-equipped to enhance your project planning considerably. You'll be able to make more informed decisions about building placement, landscaping, and infrastructure development. This extensive information allows you to anticipate potential challenges and optimize your design to work harmoniously with the existing terrain.
Aerial surveys provide you with a bird's-eye view of the entire property, enabling you to visualize the project in its broader context. You can easily identify natural features, such as slopes, water bodies, and vegetation, which may impact your design choices. This perspective also helps you plan for efficient site access and circulation.
Consider the following benefits of enhanced project planning:
| Aspect | Traditional Survey | Aerial Survey |
|---|---|---|
| Time | Weeks | Days |
| Accuracy | Limited | High |
| Cost-effectiveness | Moderate | High |
Time and Cost Efficiency

Time is money in the architectural world, and aerial property surveys can save you both. By utilizing drones or satellite imagery, you'll quickly gather thorough data about a site without the need for multiple on-ground visits. This efficiency translates directly into cost savings, as you'll reduce labor hours and travel expenses associated with traditional surveying methods.
You'll also benefit from faster project timelines. Aerial surveys can be completed in a fraction of the time it takes to conduct manual surveys, especially for large or complex sites. This rapid data collection allows you to start your design process sooner, potentially shaving weeks off your project schedule.
Moreover, the accuracy of aerial surveys minimizes the risk of costly errors and revisions later in the project. You'll have precise measurements and topographical information at your fingertips, reducing the likelihood of design changes due to unforeseen site conditions.
This precision can help you avoid expensive modifications during construction, keeping your project on budget and on schedule. By investing in aerial property surveys, you're not just saving time and money upfront; you're setting the stage for a smoother, more efficient project from start to finish.
Safety in Challenging Terrains

Safety concerns often accompany the efficiency gains of aerial surveys, especially when dealing with challenging terrains. When you're working with rugged landscapes, steep slopes, or dense vegetation, traditional ground surveys can put your team at risk.
Aerial surveys, particularly those using drones or light aircraft, eliminate the need for surveyors to physically navigate these hazardous areas. You'll find that aerial surveys allow you to assess unstable ground, rocky outcrops, or flood-prone zones without endangering your staff.
They're particularly useful in areas with wildlife risks or extreme weather conditions. By using high-resolution cameras and LiDAR technology, you can capture detailed topographical data without setting foot on treacherous ground.
However, it's essential to remember that aerial surveys come with their own set of safety considerations. You'll need to guarantee your drone operators are properly trained and certified.
They must adhere to local aviation regulations and maintain visual line of sight with the aircraft. Weather conditions, such as high winds or poor visibility, can also pose risks to aerial survey equipment and operators.
Always prioritize safety over data collection and be prepared to abort missions if conditions become unfavorable.
Accurate Boundary Delineation
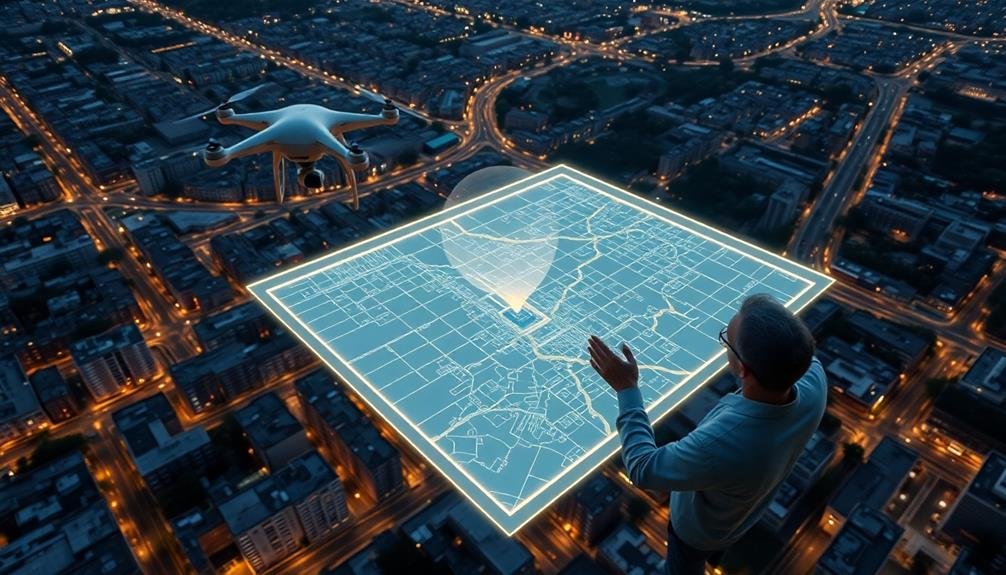
During property surveys, accurate boundary delineation stands as an integral component. As an architect, you'll need to guarantee that the boundaries of the property you're working on are precisely defined. This process involves identifying and marking the exact limits of the land, which is vital for preventing disputes and legal issues down the line.
You'll want to work closely with licensed surveyors who use advanced tools like GPS and laser technology to measure and map out property lines. They'll consider factors such as existing markers, historical records, and neighboring properties to establish accurate boundaries.
It's your job to understand these boundaries and incorporate them into your design plans.
Don't underestimate the importance of this step. Inaccurate boundary delineation can lead to encroachments, zoning violations, and costly redesigns. By guaranteeing precise boundaries, you'll protect your client's interests and avoid potential legal challenges.
You'll also gain a clear understanding of the space you have to work with, allowing you to maximize the property's potential while respecting legal limits. Remember, accurate boundary delineation is the foundation upon which your architectural vision will be built.
Environmental Impact Assessment

Beyond property boundaries, architects must consider the broader environmental context of their projects. Environmental Impact Assessments (EIAs) are vital tools that help you understand and mitigate potential ecological effects.
These assessments evaluate how your proposed development might affect air quality, water resources, wildlife habitats, and local ecosystems.
When you conduct an EIA, you'll identify sensitive areas, protected species, and potential pollution sources. This information allows you to design with sustainability in mind, incorporating features that minimize negative impacts and even enhance the local environment.
You'll need to assess factors like energy efficiency, waste management, and stormwater runoff.
EIAs also help you navigate regulatory requirements and secure necessary permits. By proactively addressing environmental concerns, you can avoid costly delays and modifications later in the project.
Furthermore, a thorough EIA can improve your project's public perception and stakeholder support.
3D Modeling Capabilities

3D modeling capabilities have revolutionized the architect's toolkit, offering unprecedented ways to visualize and refine designs. You'll find that these advanced tools allow you to create detailed, interactive models of buildings and landscapes, giving you an extensive view of your project before it's built.
With 3D modeling, you're able to make informed decisions about design elements, materials, and spatial relationships.
Here's how 3D modeling enhances your architectural process:
- Improved visualization: You can create photorealistic renderings and walkthroughs, helping clients better understand the final product.
- Faster iteration: You're able to quickly modify designs and see the results in real-time, streamlining the revision process.
- Better collaboration: You can easily share 3D models with team members and stakeholders, facilitating more effective communication.
- Enhanced accuracy: You're able to detect and resolve potential issues early in the design phase, reducing costly mistakes during construction.
Client Communication Improvement

You'll find property surveys invaluable for improving client communication in architectural projects.
These surveys serve as excellent visual aids during presentations, helping you set clearer project expectations from the outset.
Additionally, you can use survey data to enhance design discussions, allowing clients to better understand and engage with your proposed architectural solutions.
Visual Aid in Presentations
Elevate your client presentations by incorporating visual aids that bring property surveys to life. When you're showcasing aerial views and topographical data, you'll captivate your audience and help them visualize the project's potential.
Use high-quality images, 3D models, and interactive maps to transform complex survey information into easily digestible visuals.
To make your presentations more engaging and memorable, consider these four strategies:
- Overlay proposed designs onto aerial photographs to demonstrate how the project will fit into the existing landscape.
- Use before-and-after sliders to showcase potential improvements and transformations.
- Incorporate virtual reality tours that allow clients to "walk through" the proposed development.
- Create animated flyovers to provide a dynamic perspective of the site and its surroundings.
Clearer Project Expectations
While visual aids enhance presentations, clear communication is the cornerstone of successful client relationships. Sky-high property surveys help you set clearer project expectations from the start. You'll have precise data to discuss with clients, reducing misunderstandings and potential disputes later on.
These surveys provide you with accurate measurements and site details, allowing you to explain project constraints and possibilities more effectively. You can show clients exactly why certain design choices are necessary or why some ideas might not be feasible. This level of transparency builds trust and helps manage client expectations throughout the project.
Here's how sky-high surveys improve client communication:
| Aspect | Traditional Methods | Sky-High Surveys |
|---|---|---|
| Accuracy | Limited | Highly precise |
| Visualization | 2D plans | 3D models |
| Site Context | Partial | Thorough |
| Timeline | Slower | Faster |
| Client Understanding | Good | Excellent |
Enhanced Design Discussions
Sky-high property surveys revolutionize design discussions with clients. You'll find that these detailed aerial views provide a thorough understanding of the site, allowing for more productive conversations about design possibilities.
With this bird's-eye perspective, you can easily point out key features, constraints, and opportunities that mightn't be apparent from ground level.
These surveys enhance your design discussions in several ways:
- Visual clarity: You can show clients exactly how their property relates to surrounding areas, making it easier to explain design concepts.
- Contextual understanding: You'll be able to discuss how the proposed design fits within the broader landscape and neighborhood.
- Problem-solving: Identifying potential issues early on becomes simpler, leading to more efficient problem-solving sessions with clients.
- Creative inspiration: The aerial view often sparks new ideas and innovative design solutions you mightn't have considered otherwise.
Regulatory Compliance Assistance

Architects can provide invaluable assistance with regulatory compliance throughout the property survey process. They're well-versed in local, state, and federal regulations that impact construction projects.
When you work with an architect during a sky-high property survey, you'll benefit from their expertise in zoning laws, building codes, and environmental regulations.
Your architect will help you navigate complex compliance issues, ensuring your project meets all necessary requirements from the outset. They'll interpret survey data in the context of regulatory constraints, identifying potential roadblocks and proposing solutions.
This proactive approach can save you time and money by avoiding costly redesigns or legal issues down the line.
You'll also gain an advocate who can liaise with regulatory bodies on your behalf. Architects are skilled at presenting survey findings and project plans to planning committees and zoning boards.
They can articulate how your project aligns with local regulations and address any concerns raised by authorities. By involving an architect in the survey process, you're not just getting design expertise – you're gaining a partner who can help streamline the regulatory compliance aspect of your project.
Urban Planning Advantages
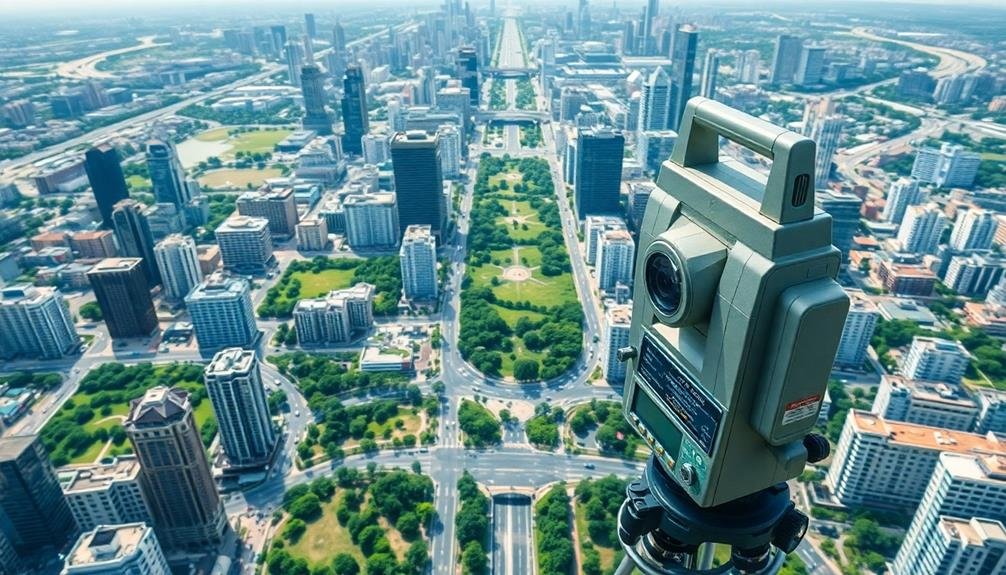
Cities are living, breathing entities that constantly evolve. As an architect, you'll find that sky-high property surveys offer unique advantages in urban planning. These aerial perspectives provide you with a thorough view of the cityscape, allowing you to make more informed decisions about your projects.
When you're armed with high-altitude survey data, you'll be better equipped to:
- Identify potential development areas that aren't visible from ground level
- Analyze traffic patterns and pedestrian flow to optimize building placement
- Assess the impact of new structures on existing skylines and viewsheds
- Detect environmental factors like green spaces, water bodies, and topography
You'll be able to visualize how your designs fit into the larger urban context, ensuring they complement rather than clash with the surrounding environment. This bird's-eye view helps you anticipate and address potential issues before they arise, saving time and resources during the planning process.
Moreover, you can use these surveys to collaborate more effectively with city planners and stakeholders. By presenting a clear, thorough picture of your project's impact, you'll build stronger cases for your proposals and gain faster approvals.
Frequently Asked Questions
How Long Does a Typical Sky-High Property Survey Take to Complete?
You'll find that a typical sky-high property survey usually takes between 2-4 weeks to complete. It'll depend on the project's complexity, site accessibility, and weather conditions. You should factor in time for data processing and report generation.
What Weather Conditions Can Affect the Accuracy of Aerial Surveys?
You'll find that wind, rain, and heavy cloud cover can notably impact aerial survey accuracy. Fog and snow can obscure visibility, while strong sunlight may cause glare. It's best to conduct surveys in calm, clear conditions.
Are Sky-High Surveys More Expensive Than Traditional Ground-Based Surveys?
You'll find sky-high surveys are often pricier than ground-based ones. They require specialized equipment and skilled operators. However, they're faster and can cover larger areas, potentially saving you time and money in the long run.
Can Aerial Surveys Detect Underground Utilities or Geological Features?
You'll find that aerial surveys can detect some underground features, but they're limited. They're great for spotting surface indicators of utilities or geological formations. For detailed underground mapping, you'll still need ground-based methods.
How Often Should Architects Update Their Sky-High Property Surveys?
You should update your sky-high property surveys regularly, ideally every 1-2 years. If there's rapid development or significant changes in the area, you'll want to update more frequently. Don't forget to check local regulations for specific requirements.
In Summary
You've seen why sky-high property surveys are essential for architects. They'll boost your precision, save time and money, and improve safety. You'll get better data for planning and 3D modeling, helping you communicate effectively with clients. These surveys will also aid in regulatory compliance and urban planning. Don't overlook this powerful tool – it's revolutionizing architectural practices. Embrace aerial surveys to elevate your projects and stay ahead in the competitive world of architecture.
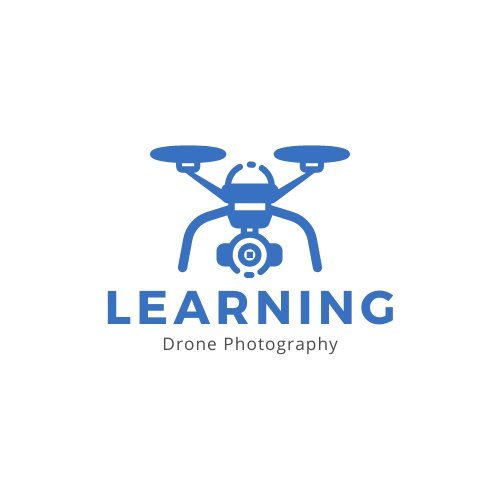
As educators and advocates for responsible drone use, we’re committed to sharing our knowledge and expertise with aspiring aerial photographers.

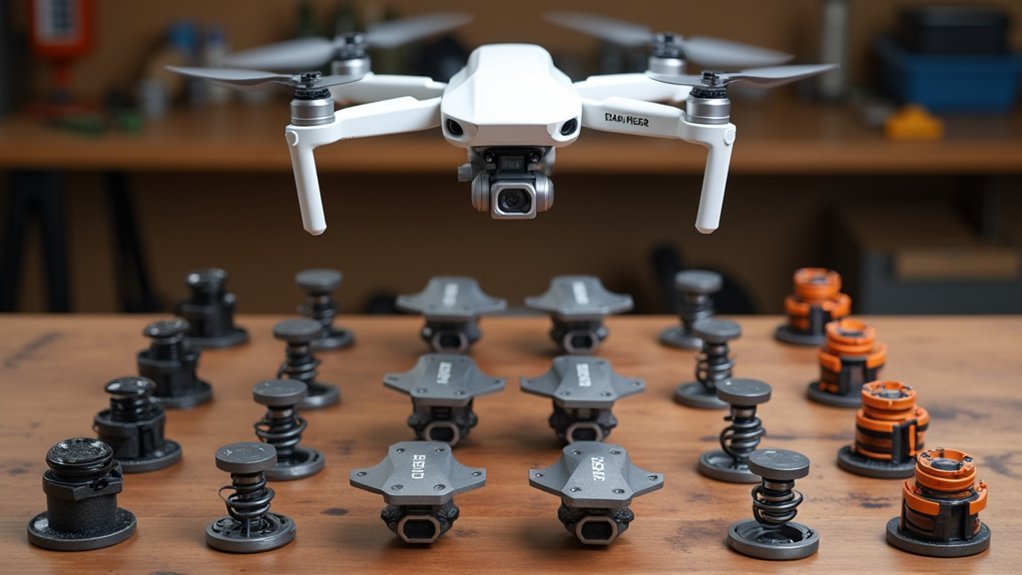
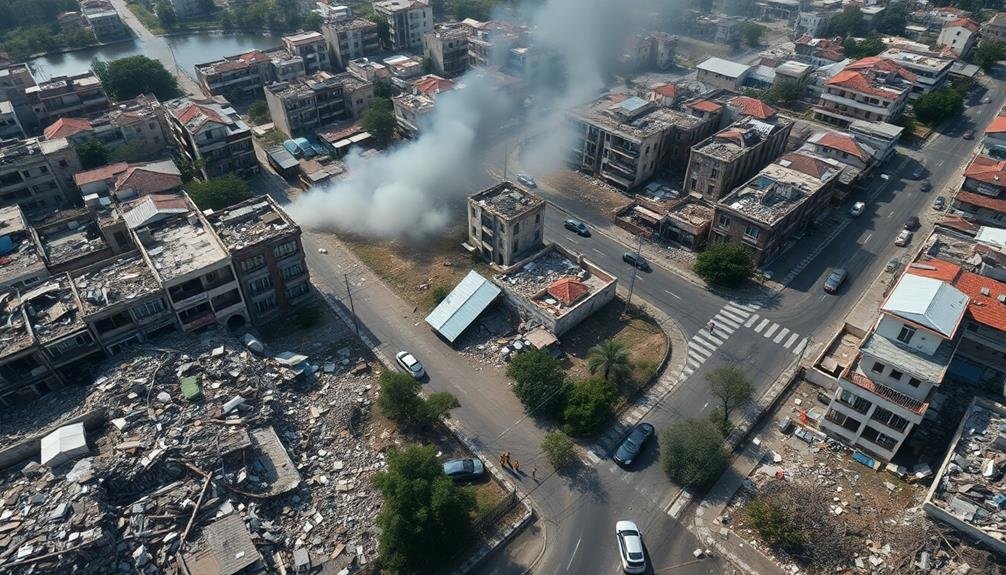
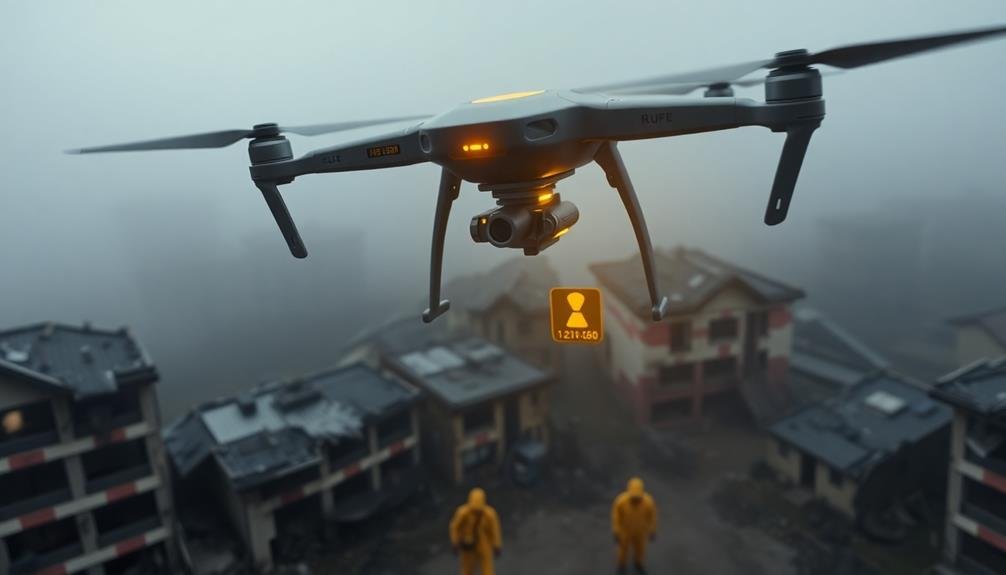
Leave a Reply